At Fox Conversions, we create made-to-measure loft conversions in Essex for homeowners throughout Essex — from family homes in Billericay and Brentwood to seaside terraces in Leigh-on-Sea and Southend. Whether you’re looking to turn your loft conversion Essex into a master bedroom, a workspace, or a peaceful retreat, we tailor every detail to suit your home’s structure, your lifestyle, and your long-term plans.
With over 14 years of experience, we’ve worked in a wide range of Essex property types — from bungalows with sloping roofs to Victorian terraces with tight loft access. That’s why we don’t use a “package” approach. Each conversion starts with a free visit to understand what your loft can offer, and how to make the most of it.
We handle every aspect of the project in-house as a loft conversion specialist:
Technical drawings and planning (if needed)
Building control, party wall matters, and structural calculations
Clear start and finish dates, with staged payments
Reliable tradespeople who stay on the job from beginning to end
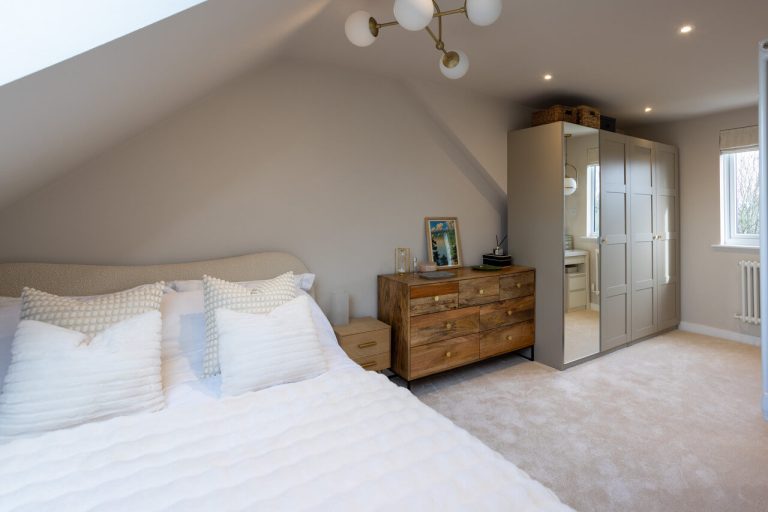
We work with local structural engineers and submit building control applications on your behalf — so you don’t need separate consultants. If your project does require drawings, planning permission, or a party wall agreement, we’ll walk you through it all clearly and efficiently.
Local Expertise: Based in Essex, we know the local planning regulations and architectural styles, from Upminster to Southend we've got it covered.
Fully Managed Service: From initial consultation to final touches, we handle everything.
Qualified & Experienced: Our team consists of skilled tradespeople with years of loft conversion experience.
Free Consultation & Quote: No-obligation advice and transparent pricing, a complete comprehensive quote, along with a set payment structure.
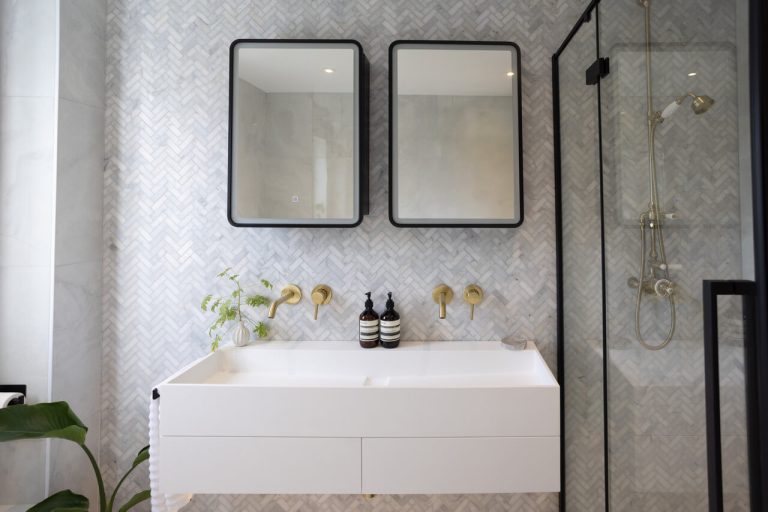
Designed for Your Home, Not the Masses
Fox Conversions is a small business, a dedicated loft conversion specialist based in Essex, led by Chris Fox. With over 14 years of hands-on experience, Chris personally oversees each project from initial design and planning through to building control sign-off, ensuring a seamless and stress-free process for every client.
As a smaller company, we pride ourselves on offering a truly bespoke service. Our clients are never just names on a list — they’re our main focus. Every loft we convert is tailored to the individual needs, lifestyle, and vision of the homeowner, with careful attention to detail throughout.
We specialise in a bespoke service for clients looking for a more personal, customised loft conversion — not just an off-the-shelf package. Our mission is simple: to help you get the absolute most out of your loft space with craftsmanship you can trust.
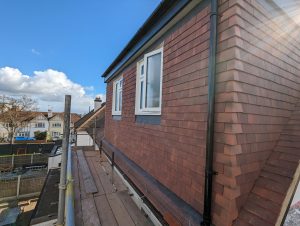
Headroom Hero: Many traditional Essex lofts, particularly in older properties, suffer from limited headroom. A dormer conversion, with its box-like extension protruding from the roof, creates vertical walls and a flat ceiling, dramatically increasing head height and usable floor space.
Imagine a spacious new master bedroom with an en-suite, a bright home office overlooking your garden, or a vibrant playroom for the kids – all with comfortable standing room.
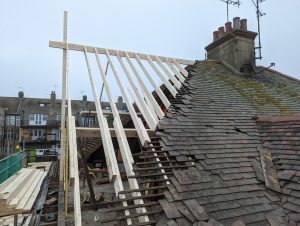
Maximising Constricted Space: This conversion effectively "straightens out" the sloping side of your roof, creating a much larger, more regular-shaped space within the loft. This is crucial for homes where the original hip significantly restricts headroom.
Many detached and semi-detached homes in Essex feature a 'hipped' roof, where all sides slope inwards towards the ridge. This often limits the usable space within the loft.
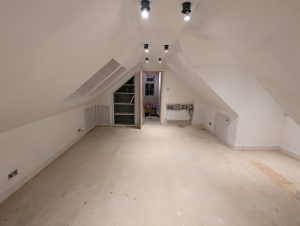
The Essex Velux Conversion: For homeowners in Essex looking for a more straightforward and cost-effective way to enhance their loft, the Velux conversion is an excellent choice.
It's ideal for properties where significant structural alterations aren't necessary or desired, and where the existing roof pitch already provides ample head height. This can be common in some modern Essex builds or bungalows.
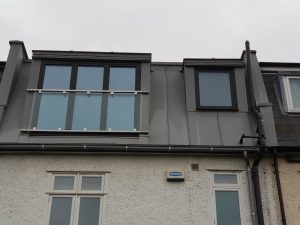
Mansard Conversions
The Essex Appeal: Although very uncommon in Essex, when it comes to maximizing space and creating what feels like an entirely new storey, the Mansard loft conversion stands unparalleled.
While requiring more extensive structural work and often planning permission, it's a popular choice for larger detached and semi-detached properties in Essex, as well as some terraced homes, especially those in more established areas where space is at a premium.
We start by arranging a convenient site visit to assess your loft’s potential and outline a timeline that suits you. If your project involves party wall agreements, planning permission, or permitted development rules, we’ll explain everything clearly and help you manage the paperwork.
You’ll receive a detailed contract that outlines exactly what’s included, the schedule, and the agreed payment structure. We don’t ask for a deposit — instead, we invoice fairly in stages, as work is completed.
Each project is personally overseen by our small team — led by Chris — ensuring nothing gets lost in translation. Unlike larger firms, you won’t be handed off to different departments. We’ll assign a single, dedicated point of contact who will be on hand throughout your conversion.
We don’t jump between jobs. Once we’re on-site, we stay focused on your build until it’s completed, keeping disruption to a minimum and communication clear from day one.
Once construction is complete, we’ll arrange for the removal of any materials, skips, or scaffolding. We also coordinate directly with building control to make sure your loft meets all regulations and is signed off with the relevant certificates.
If you don’t yet have drawings or an architectural plan — that’s completely fine. Many of our Essex clients start with a simple idea, and we help them bring it to life with thoughtful design support and honest, experienced advice.
At Fox Conversions, we follow a clear step-by-step process to make sure every project runs smoothly, stays on schedule, and meets the highest standards. Here’s what you can typically expect from a loft conversion in Essex with us:
Before Work Begins – We erect scaffolding and carry out all pre-start checks. This includes ensuring party wall agreements, building control notices, and final structural setting-out for the steels are in place. Getting this right at the start means no delays later.
Week 1 – Structural Works
Structural beams are installed, the existing roof coverings carefully removed, and the new loft floor laid as per design. This forms the backbone of your conversion.
Week 2 – Dormer & Roof Structure
We form the dormer (if included in your design) to quickly make the loft watertight. At the same time, we strengthen the existing roof, build purlin walls, and complete key structural elements.
Week 3 – Roofing & Insulation
The dormer and rear roof are tiled, the EPDM flat roof covering is installed, and insulation begins. This stage locks in warmth and weather protection.
Week 4 – First Fix & Access
Internal walls are erected and windows fitted, while the new staircase is installed to connect your loft seamlessly with the rest of your home. First-fix plumbing and electrical works are also carried out.
Week 5 – Plastering & External Finish
Drylining and plaster preparation take place inside, while any remaining external details are completed. Once ready, the loft is fully plastered to create a smooth, fresh finish.
Week 6 – Final Fix & Completion
We install fire doors to meet regulations, complete second-fix carpentry (skirting, architraves, balustrades), and finish plumbing and electrics. Bathrooms are tiled, fixtures are fitted, and the space is ready for decorating.
Every project is unique, but this week-by-week loft conversion process gives our Essex clients a clear idea of what to expect. By handling everything in-house — from design and planning through to structural work and finishing — Fox Conversions makes the journey as stress-free as possible.
Not usually — many conversions fall under permitted development. We’ll confirm this during your consultation and handle any necessary applications.
Prices typically start from around £35,000. We provide a detailed quote tailored to your home.
Most builds take 6–8 weeks, depending on the style. We always work continuously on one job at a time.
That’s not a problem. We’ll help you plan from scratch, including layout ideas and build options that suit your home.
Yes. Many Essex homes — especially bungalows and 1930s semis — benefit from hip to gable or dormer conversions. We’ll recommend the best approach.
We provide loft conversion services across Essex, including:
Southend-on-Sea, Leigh-on-Sea, Chelmsford, Brentwood, Rayleigh, Benfleet, Basildon, Billericay, Hockley, Colchester, and surrounding towns.
If you’re outside these areas — just ask. We’re always happy to advise.
In some cases you can lower the ceilings, and very rear cases you can raise the ridge.
Not every home is suitable for a loft conversion — in some cases, a garage conversion in Essex can be a smarter way to add space without extending your footprint.
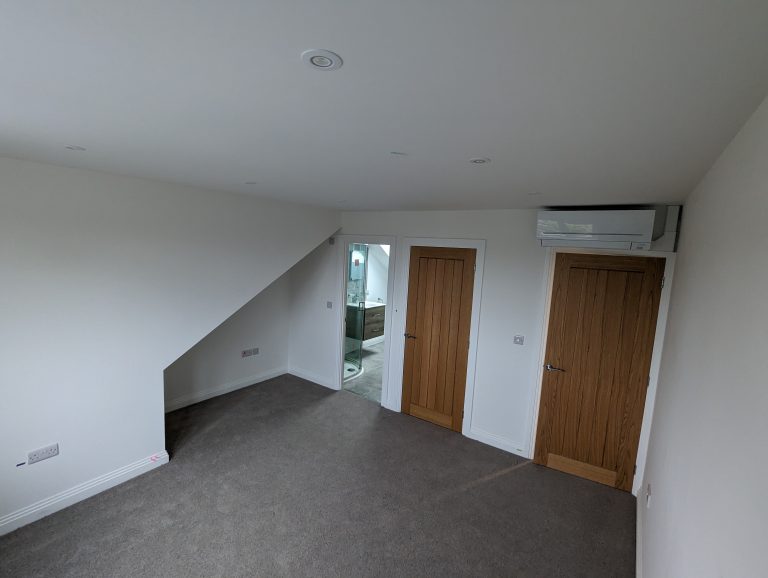
Is your loft space sitting empty? At Fox Conversions, we help Essex homeowners turn unused attics into bright, functional rooms — whether it’s an extra bedroom, home office, or luxurious master suite.
We’ve completed projects across the county, offering custom loft conversions in towns like Billericay, Leigh-on-Sea, Southend, and Upminster. Wherever you’re based, our team delivers high-end craftsmanship with a local touch.
Leigh-On-Sea
We also complete loft conversions in Leigh-on-Sea, where many homes—such as Victorian terraces near Leigh Broadway and 1930s semis in Chalkwell—are ideally suited for dormer and hip-to-gable designs.
Each page includes local case studies, planning tips, and examples of our work in your area.
We’re based in Essex and regularly take on work all over Essex towns and boroughs. Even if your area isn’t listed, just get in touch — we’re happy to advise.